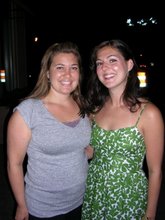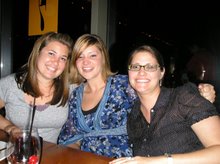In attempts to remind myself why I came back to school, I pulled up these pictures of some innovative uses of historic buildings in Spokane, Washington. I went there in September as part of my field school in Northern Idaho (it was only an hour and half drive from the State Park we were working at). To me, a lot of these structures are what are appropriately re-purposed historic buildings, giving new life to this part of the city and getting people back living in these well worn and experienced buildings, adding richness and texture to their everyday lives. What is of major concern to me however, is the fact that these buildings in turn are extremely expensive and luxurious beyond sustainability. That I am not ok with. If everyday people can't afford to live their everyday lives here, then historic preservation and adaptive reuse is just one more elitist movement that has no practical application to millions of people. Not cool. But check out the pictures and take in the awesomeness that old buildings are.
 This building had a carriage entrance and everything,
This building had a carriage entrance and everything,
still intact, that opens up to a receiving courtyard.
 This is a fancy hotel.
This is a fancy hotel.
 This is a converted steam plant ... seriously the coolest industrial vibe.
This is a converted steam plant ... seriously the coolest industrial vibe.
 One of my artsy-fartsy views from the top story.
One of my artsy-fartsy views from the top story.
 Imagine this is your office ... on the fifth floor of an old steam plant ...
Imagine this is your office ... on the fifth floor of an old steam plant ...
restaurant/brewery in the basement and first floor ...
 Oh, and this is your neighbor-office on the fourth floor ... that is his window ...
Oh, and this is your neighbor-office on the fourth floor ... that is his window ...
not to the outside, but to the outside of his office looking into open space in the building. Couldn't get a good shot of the pool-table/lunch room for one of the offices ...
Couldn't get a good shot of the pool-table/lunch room for one of the offices ...
loft style overlooking the whole restaurant below.
 One of the conference rooms in the basin of an old boiler ...
One of the conference rooms in the basin of an old boiler ...
drop in a floor and put in some AV equipment and we are good to go. The developer got local artists to design tables, and art pieces around
The developer got local artists to design tables, and art pieces around
the building using old hardware from the steam plant.
 This building had a carriage entrance and everything,
This building had a carriage entrance and everything, Imagine this is your office ... on the fifth floor of an old steam plant ...
Imagine this is your office ... on the fifth floor of an old steam plant ... Oh, and this is your neighbor-office on the fourth floor ... that is his window ...
Oh, and this is your neighbor-office on the fourth floor ... that is his window ... Couldn't get a good shot of the pool-table/lunch room for one of the offices ...
Couldn't get a good shot of the pool-table/lunch room for one of the offices ... One of the conference rooms in the basin of an old boiler ...
One of the conference rooms in the basin of an old boiler ...









1 comment:
Very interesting ! Thanks for lending me a glimpse into your "artsy fartsy" viewpoint. I love the converted office ! The rustic brick on the wall look, I hope to have faux painted somewhere in my house someday.
Post a Comment